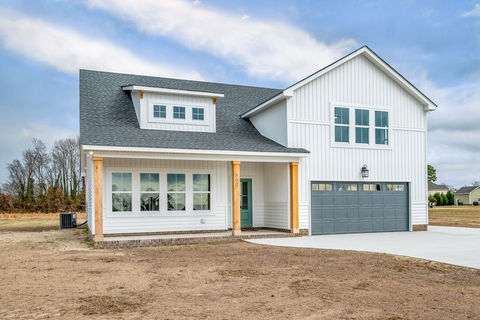top of page

This new home is located on 10 acres in the heart of Moyock, NC. Features board & batten siding accents, charcoal garage door and cedar porch posts. So many custom details throughout this 4 bedroom home.
FIRST FLOOR PLAN
Open floor plan kitchen, dining and great room. Large mud room as you enter through garage. Spacious kitchen includes island with overhang for seating. Primary bedroom on first floor. Includes tile shower, soaker tub and double vanity.

SECOND FLOOR PLAN
Three large bedrooms upstairs plus loft area. Full bathroom with double vanity. Bedroom 4 includes option for private half bath.

bottom of page



























